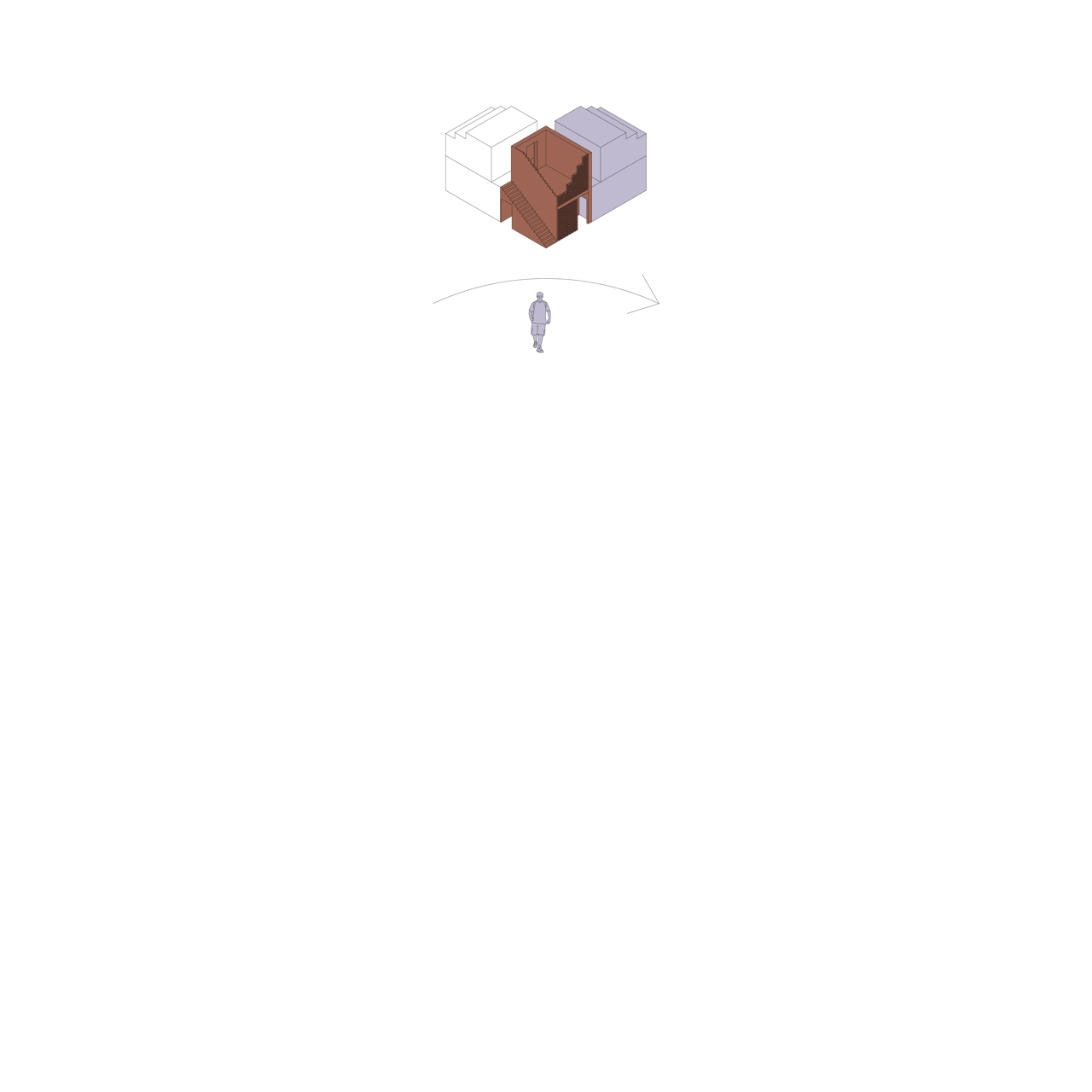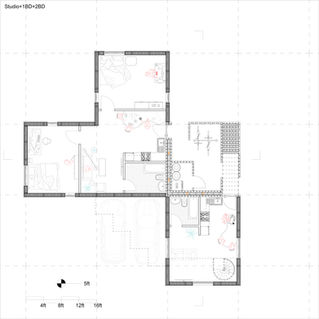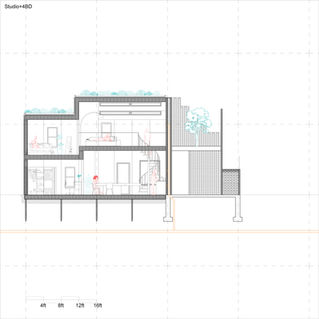
Tetra Homes
Sector
Private
Location
Trumansburg, NY
Year
2024
Design Team
Amanda Choi,
Julian Helbling
Professor
Emma Silverblatt
Photographer
Julian Helbling
Tetra Homes introduces a low-income housing solution situated in the heart of Trumansburg, New York. Tetra Homes uniquely pieces together functionality with prefabricated manufacturing, presenting a solution that caters to the demographic just under the Area Median Income (AMI), fostering long-term, multi-generational community living.
At the core of Tetra Homes’ design philosophy is one community/mechanical core per three buildings; linking different housing units together like Tetris pieces. This configuration supports a variety of living spaces ranging from studios to four-bedroom homes, accommodating the varied needs of its residents.




Tetra Home’s uniqueness lies in its brick core, acting as the glue that binds the housing units into a coherent structure with a continuous insulated envelope to ensure maximum thermal performance for low-occupant maintenance costs. The use of prefabricated structurally insulated panels (SIPs) manufactured close to the site underscores a commitment to sustainability, offering an environmentally friendly approach that allows for easy expansion or reconfiguration of living spaces while keeping costs low and reducing construction time. Insulated panels fabricated near the site not only reduce transportation cost and emissions, but also contribute to the project’s overall energy efficiency.
The wall panels will be manufactured in the industrial-zoned land adjacent to our site. This gives us an opportunity to introduce a reuse center where residents and the local community can circulate their goods throughout their lives, creating a local circular economy of living materials, housing appliances, and other items. This initiative not only supports the project’s environmental goals but also contributes to a vibrant multi-generational community life, making sustainable living a practical reality for its residents.










STUDIO +1BD +2BD
1BD + 3BD
STUDIO + 4BD




















